THE PENTHOUSE TERRACE
COLLECTION 36A
FLOOR PLAN
TOWER D
3+ BEDROOMS
3.5 BATHROOMS
DOWNLOAD
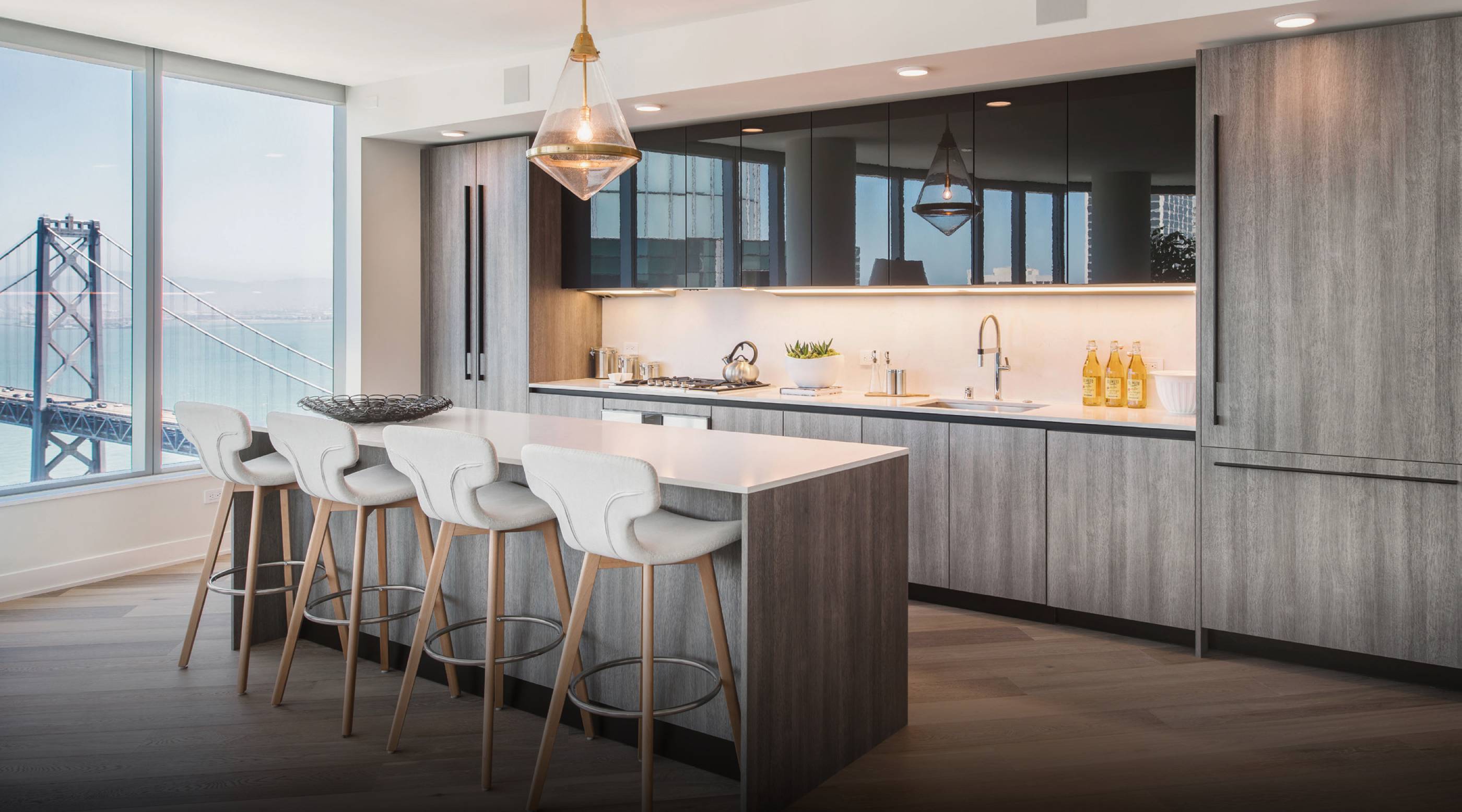
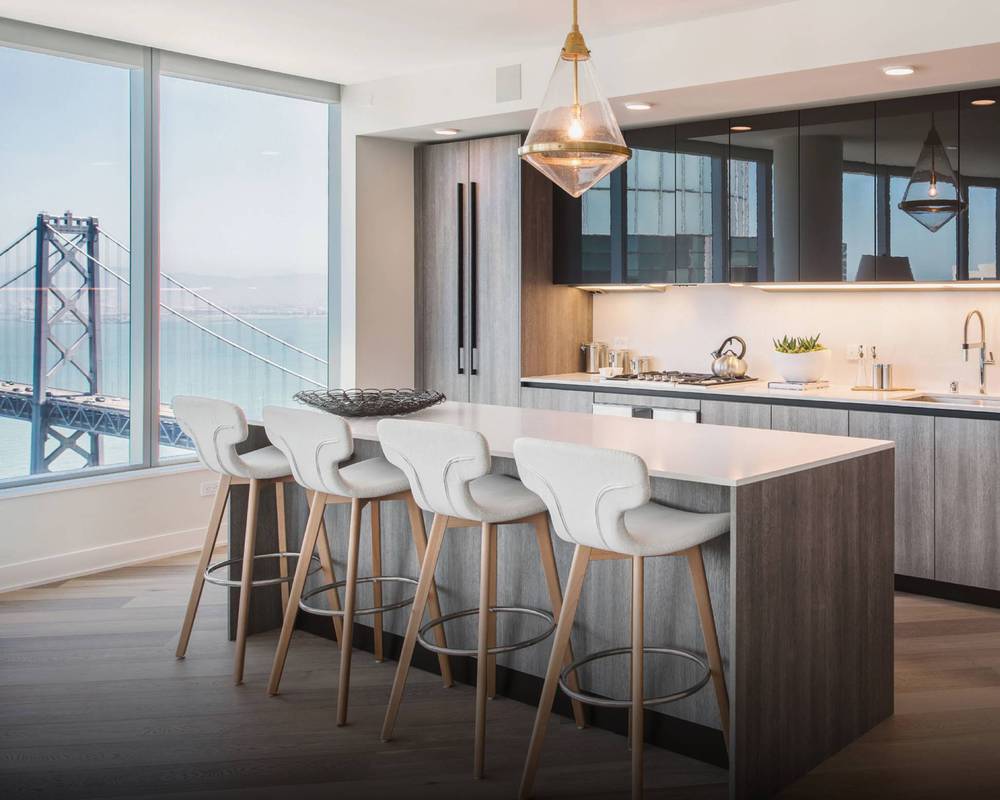

Spanning half of LUMINA’s 36th floor, this Penthouse Terrace is a pinnacle of refinement in the center of it all. Discover a 3-bedroom, 3.5-bathroom residence offering 270-degree views and ~300 square feet of outdoor space in which to take in the expansive city vistas.
Outfitted with carefully curated modern finishes and technologically advanced appliances of the highest caliber, this Penthouse residence makes entertaining guests a pleasure. The spacious pantry includes two Gaggenau™ wine refrigerators and custom walnut cabinetry with soft-close drawers and Caesarstone® countertops. The elegantly designed wet bar includes a Gaggenau™ wine refrigerator, custom SieMatic cabinetry, and is finished with a Caesarstone® countertop. Thoughtfully selected DuChateau hardwood flooring in a fresh, modern Lugano palette sets a tranquil backdrop throughout. Completely built out to meet LUMINA’s meticulous specifications, this sophisticated Penthouse home is the pinnacle of brilliant living.
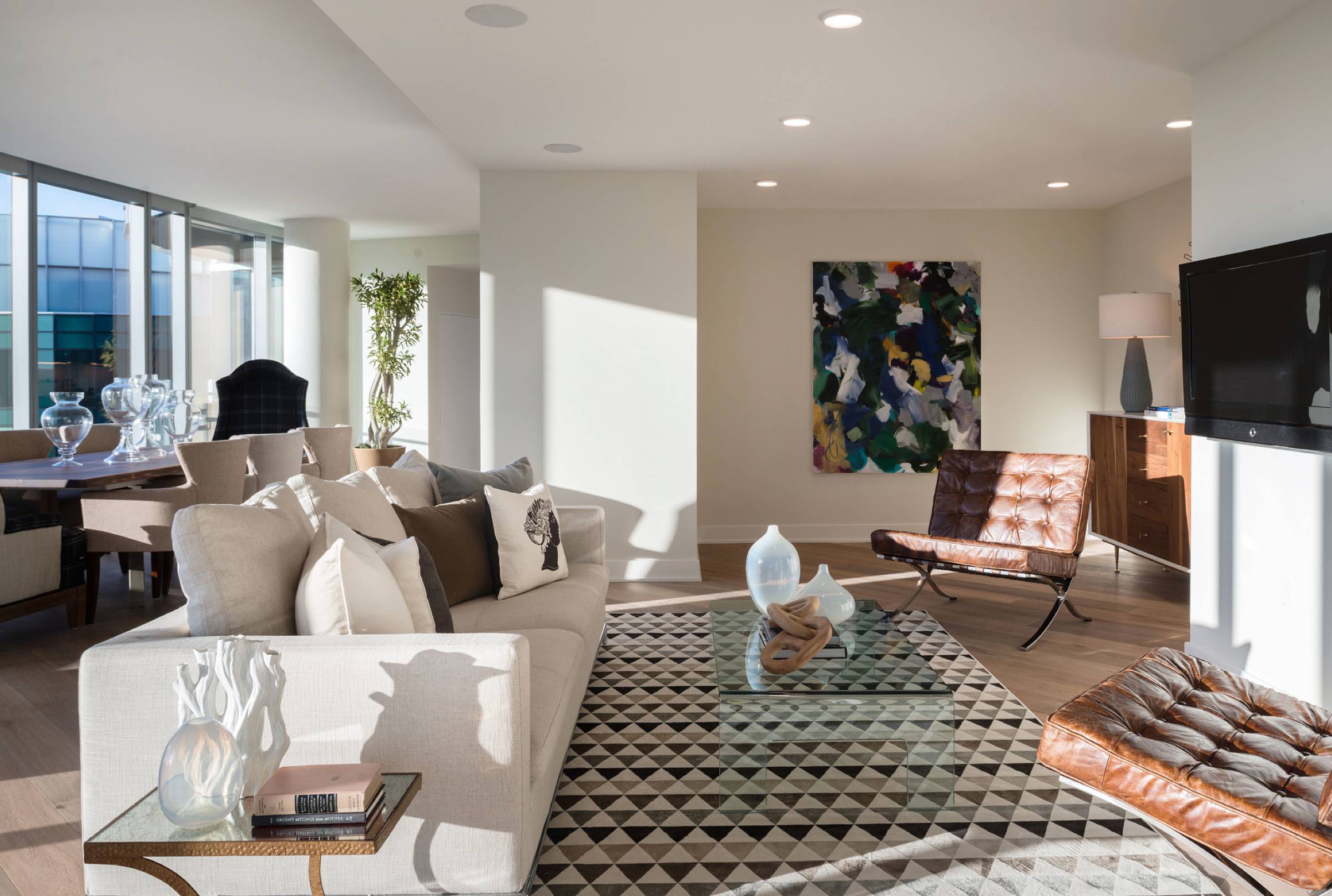
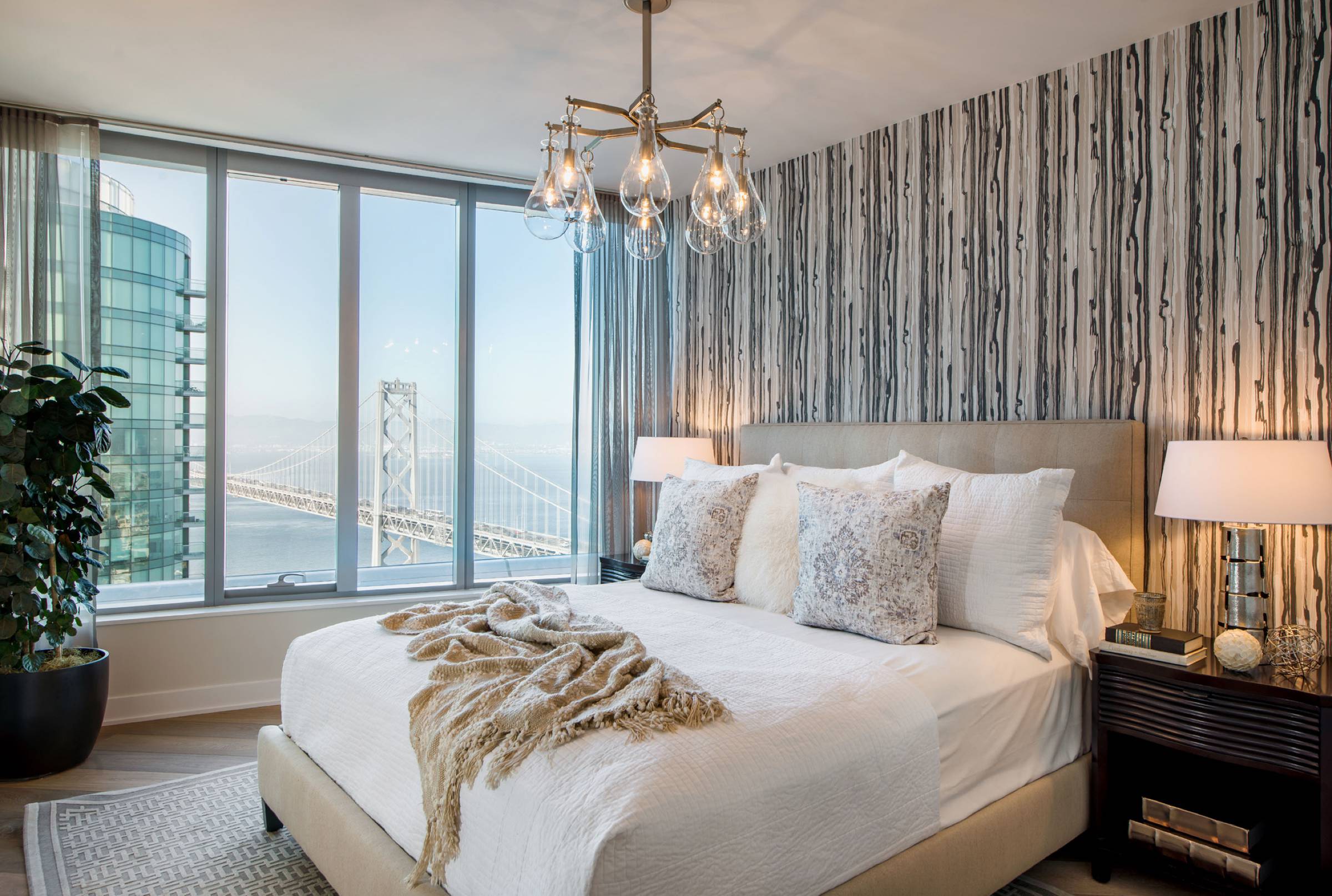
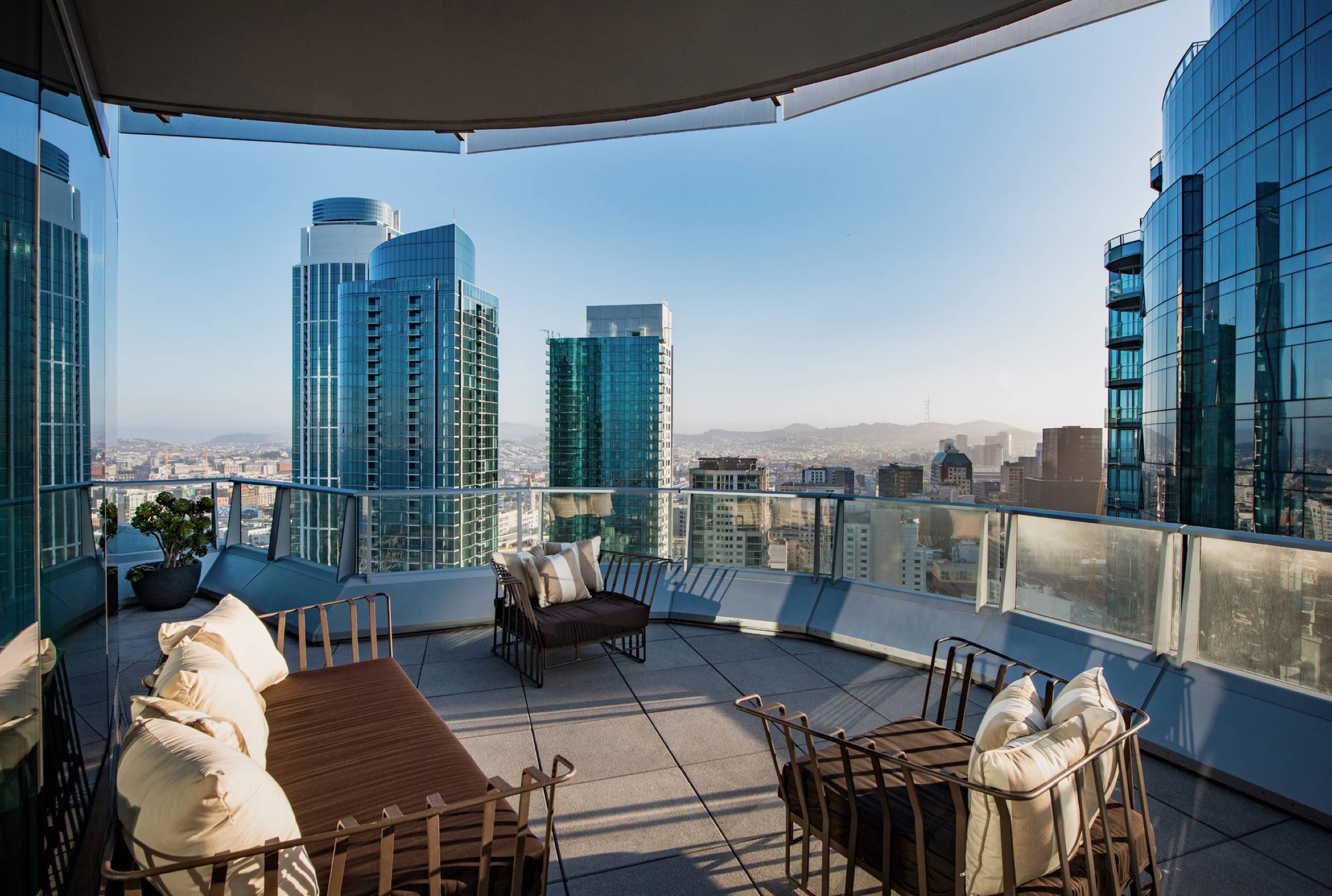


This is a conceptual drawing designed by Arquitectonica to demonstrate the space.
From the top floors of LUMINA, the wrapping views from floor-to-ceiling glass walls are truly awe inspiring. Each residence offers 180-degree vistas and adjacent outdoor spaces, seamlessly integrating the inside with the outside.
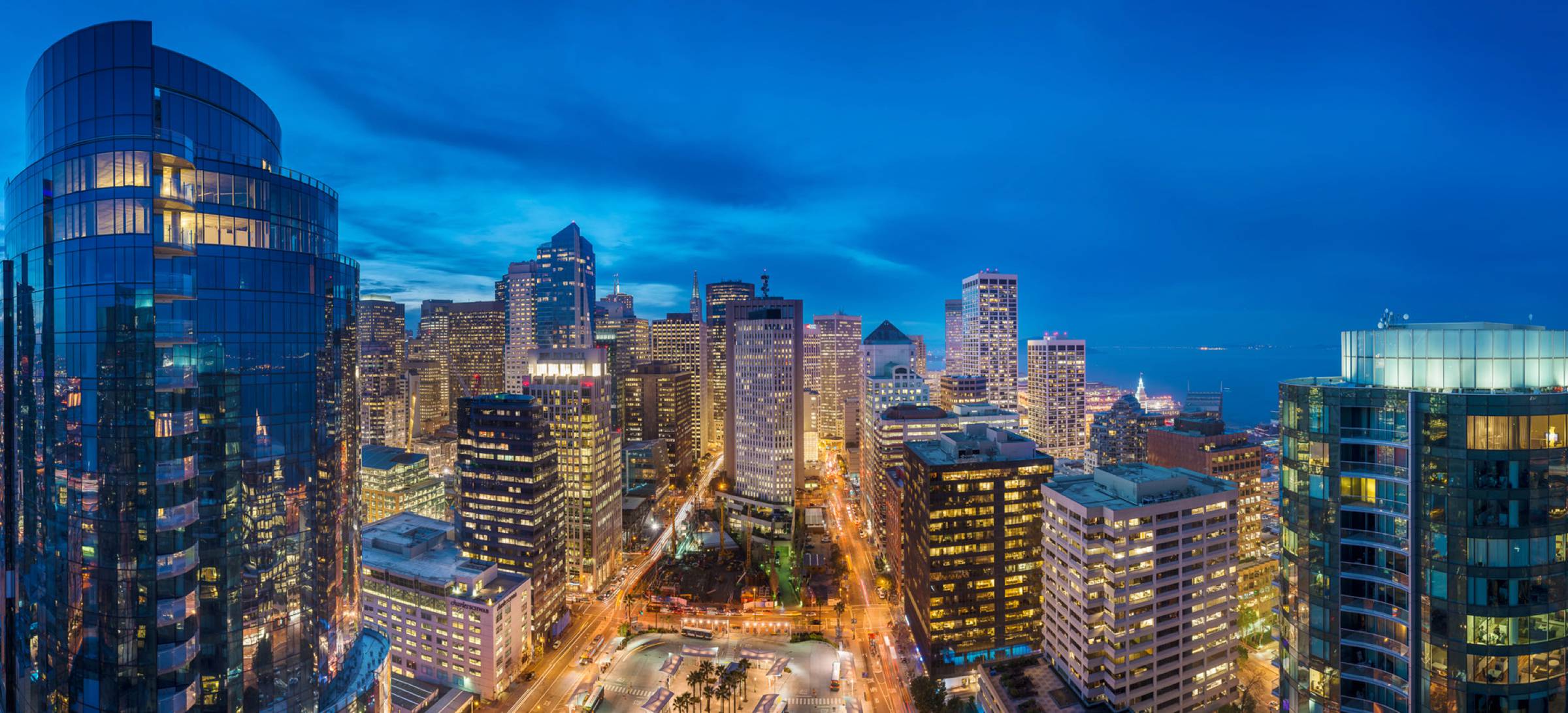
An array of indulgent amenities and intuitive services take premier living to new heights. Conveniences abound, including an exclusive Jay Wright–designed fitness center, private dining room and elegantly appointed social-gathering places—such as our bi-level club lounge and rooftop terrace.
View Amenities

Living at LUMINA affords you a lifestyle that includes a wealth of exciting pursuits just moments from home, starting with the on-site convenience of Woodlands Market.
EXPLORE NEIGHBORHOOD