THE PENTHOUSE SHELL 41A
FLOOR PLAN
TOWER B
3+ BEDROOMS
3.5 BATHROOMS
DOWNLOAD
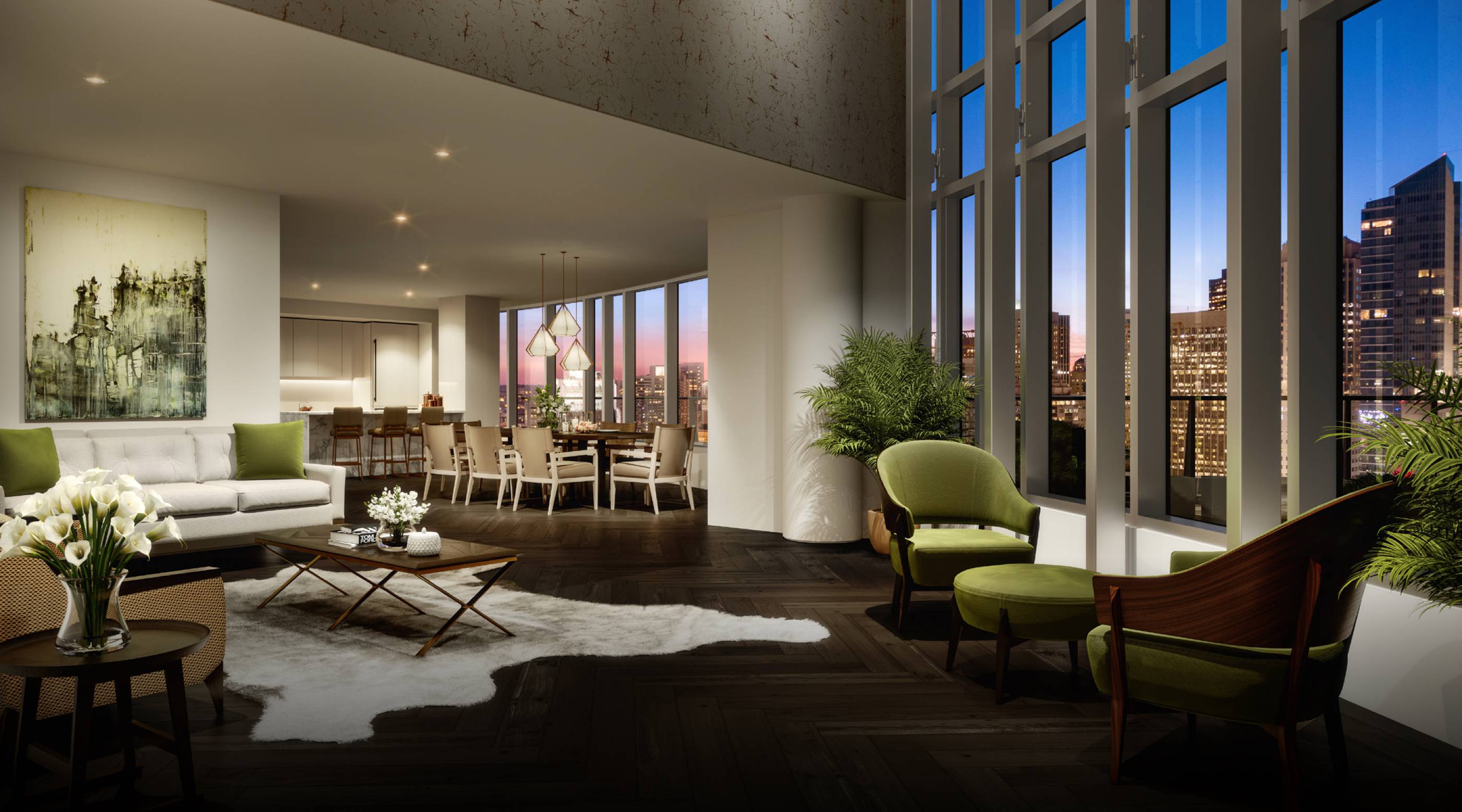
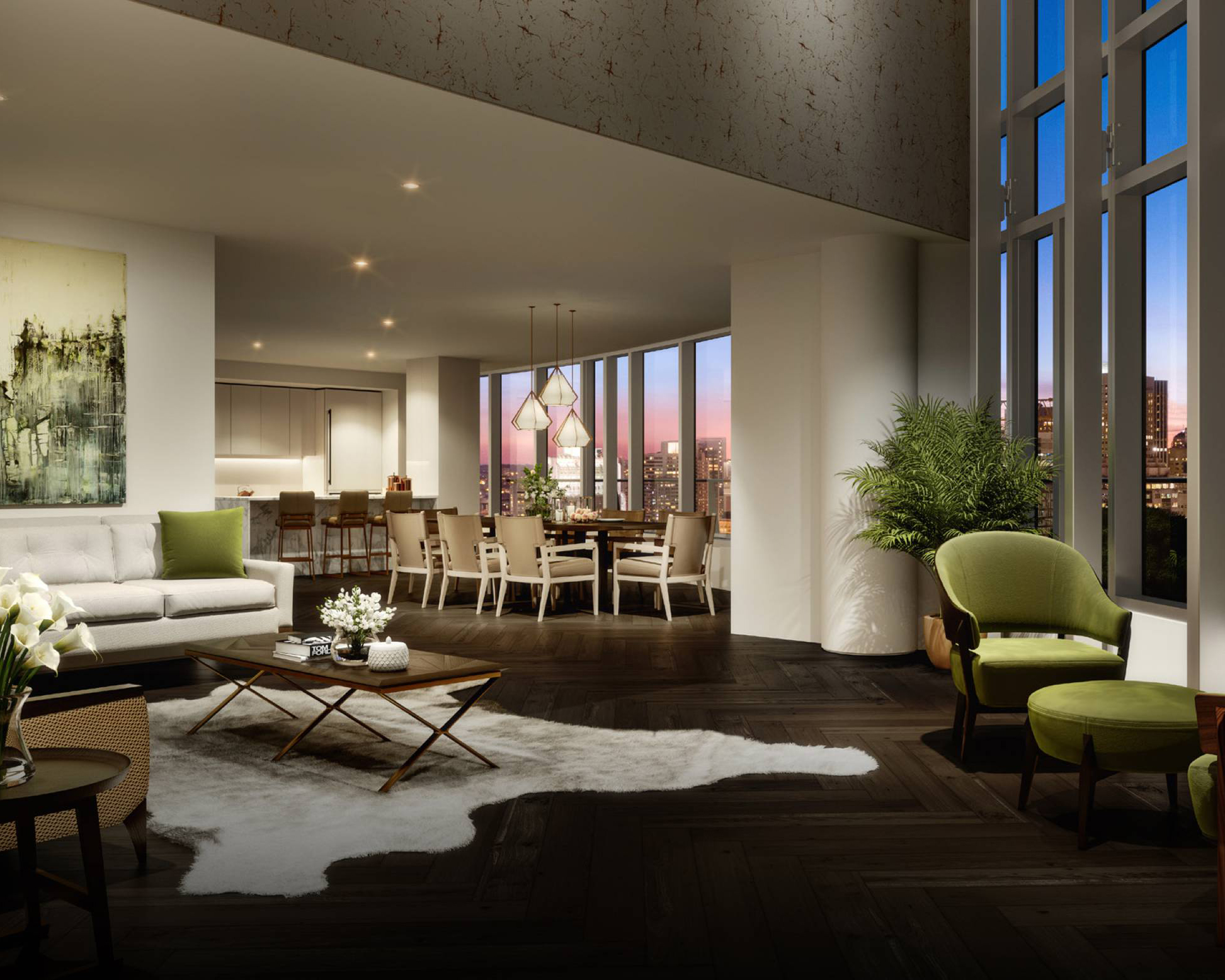

LUMINA’s most elevated residential offering, this Penthouse home is truly awe-inspiring with its 360-degree views of downtown and the bay. This spacious home spans two stories across ~5,700 square feet. Its double-height space impresses with 18-foot ceilings. Featuring over 290 linear feet of glass curtain wall throughout the entertainment spaces, three outdoor decks, and the potential for a roof deck buildout, this penthouse residence makes hosting guests a pleasure.
As a custom shell opportunity, each design decision is yours, ensuring a tailored experience in every detail. Discover the most refined address San Francisco has to offer at the very peak of LUMINA.
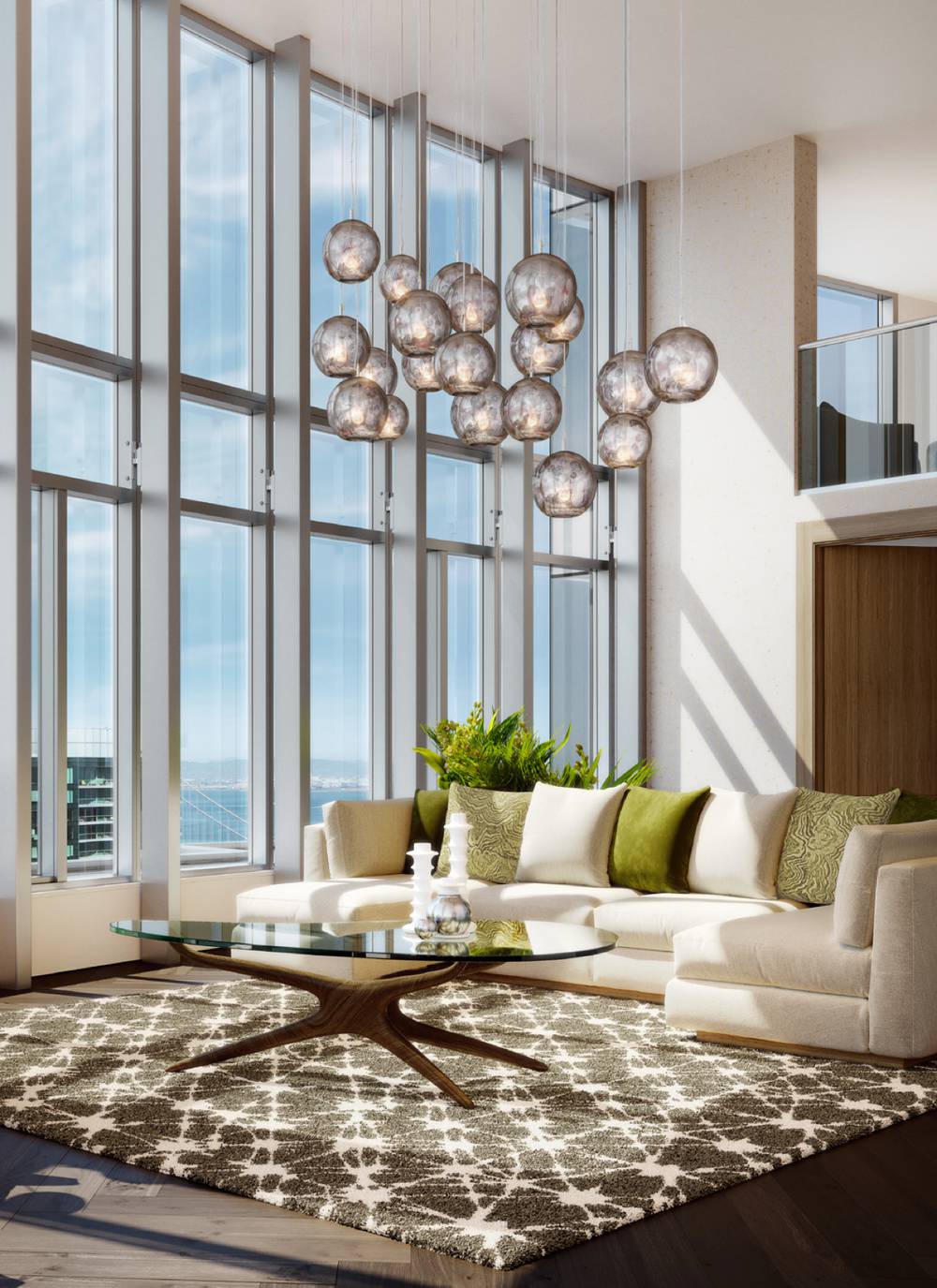
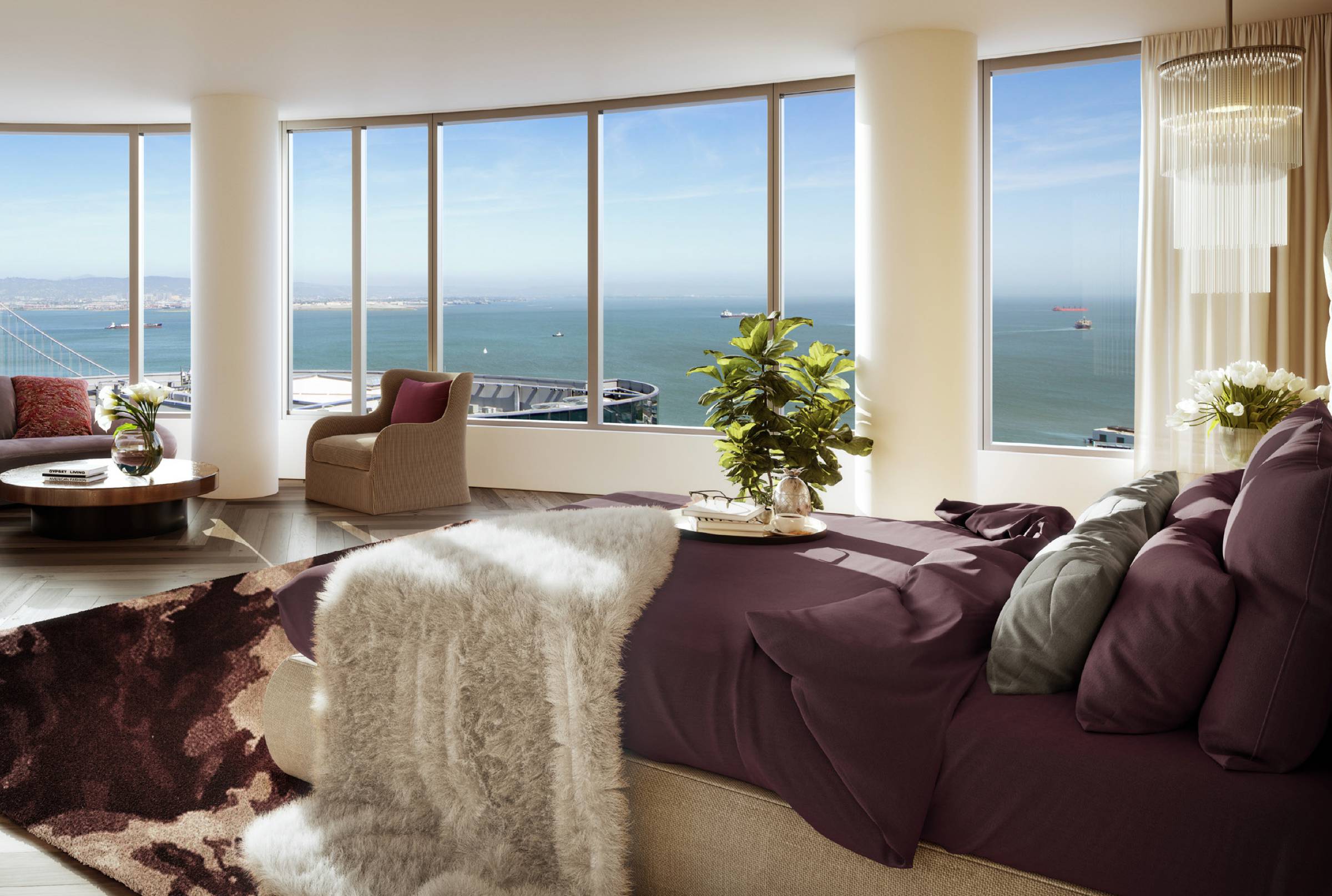
Black Mountain is pleased to offer a custom shell service to help guide new residents through the buildout process. The team of highly experienced luxury builders and seasoned professionals will support clients throughout the building process — from acquisition, pre-construction, construction and close-out, through ongoing maintenance. Black Mountain’s custom shell service promises clear, concise, and honest communication combined with sophisticated management skills. Homebuyers can trust the team to directly handle complex challenges and bring innovative solutions to even the most demanding projects. Black Mountain understands how to work with an owner’s representative, family office and/or specialized design professionals, and will provide ultimate transparency and privacy through the entire building process.
The Black Mountain team is a preferred contractor at LUMINA. Alternatively, residents are welcome to work with a contractor of their choosing.
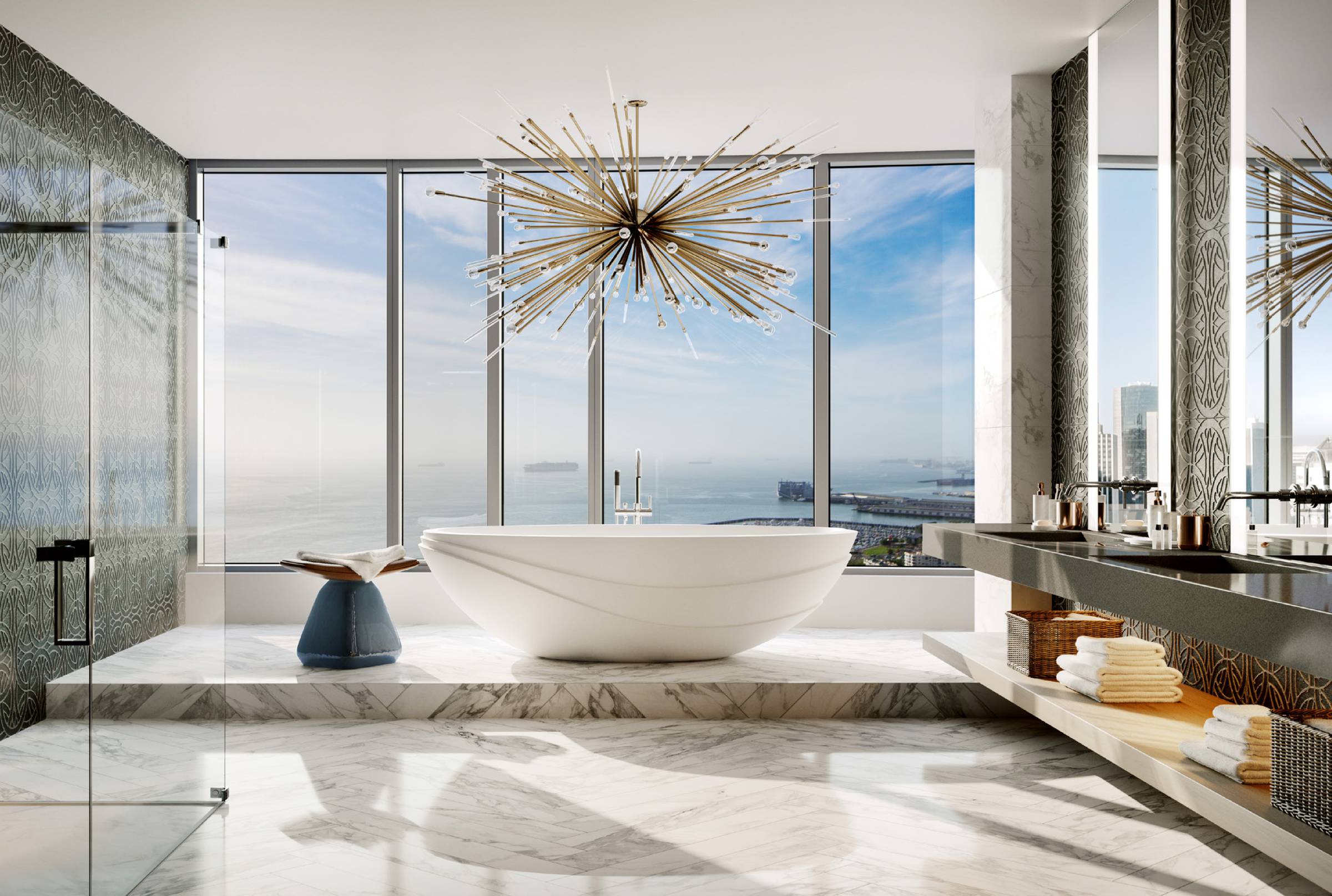


This is a conceptual drawing designed by Arquitectonica to demonstrate the space.
From the top floors of LUMINA, the wrapping views from floor-to-ceiling glass walls are truly awe inspiring. Each residence offers 180-degree vistas and adjacent outdoor spaces, seamlessly integrating the inside with the outside.
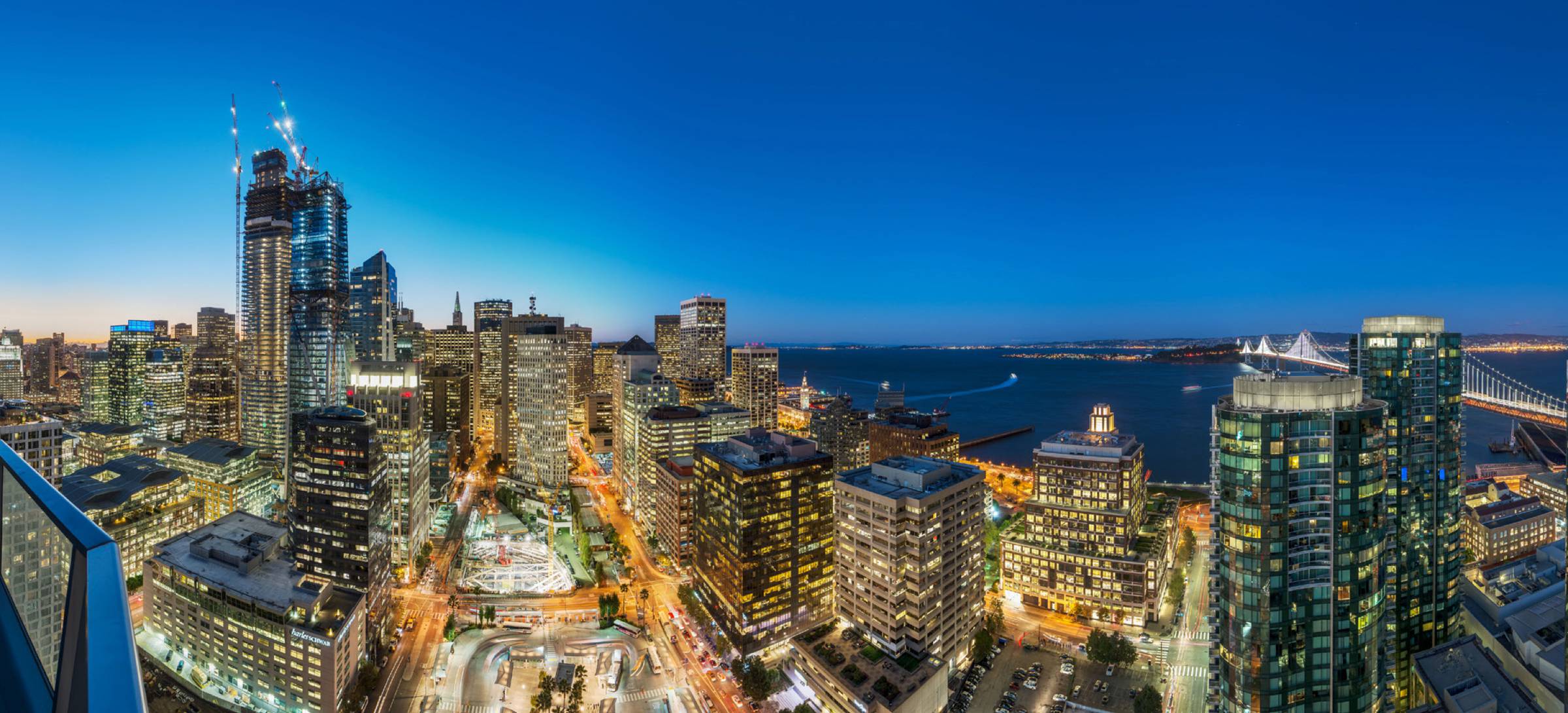
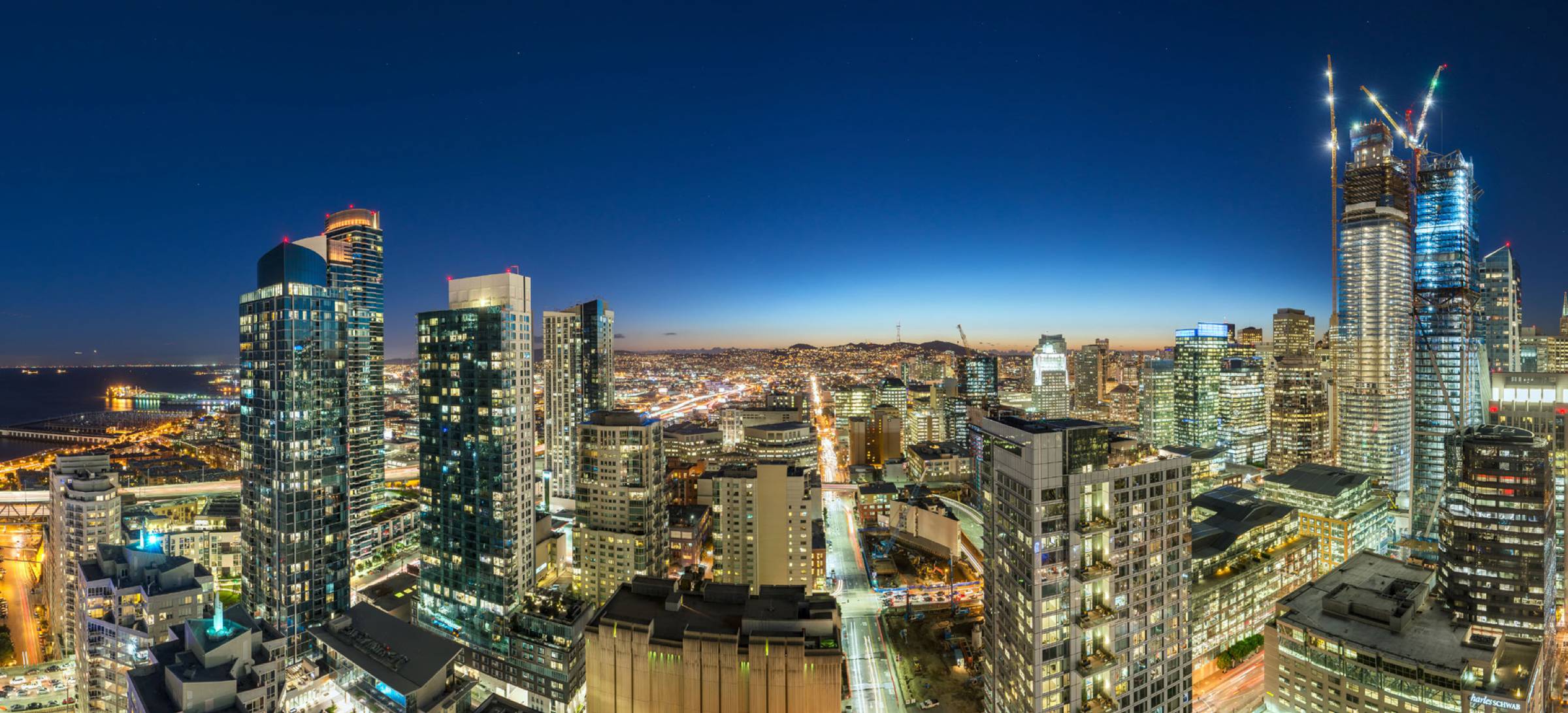
An array of indulgent amenities and intuitive services take premier living to new heights. Conveniences abound, including an exclusive Jay Wright–designed fitness center, private dining room and elegantly appointed social-gathering places—such as our bi-level club lounge and rooftop terrace.
View Amenities
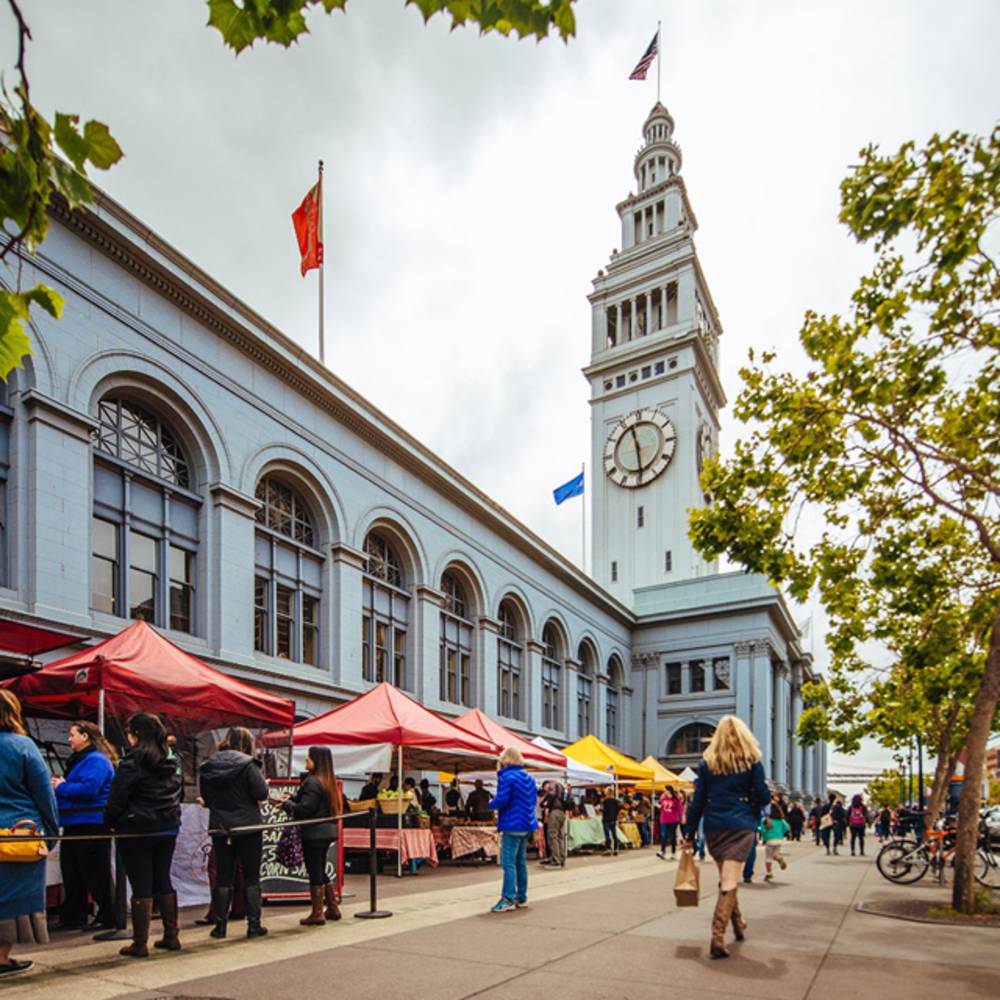
Living at LUMINA affords you a lifestyle that includes a wealth of exciting pursuits just moments from home, starting with the on-site convenience of Woodlands Market.
EXPLORE NEIGHBORHOOD